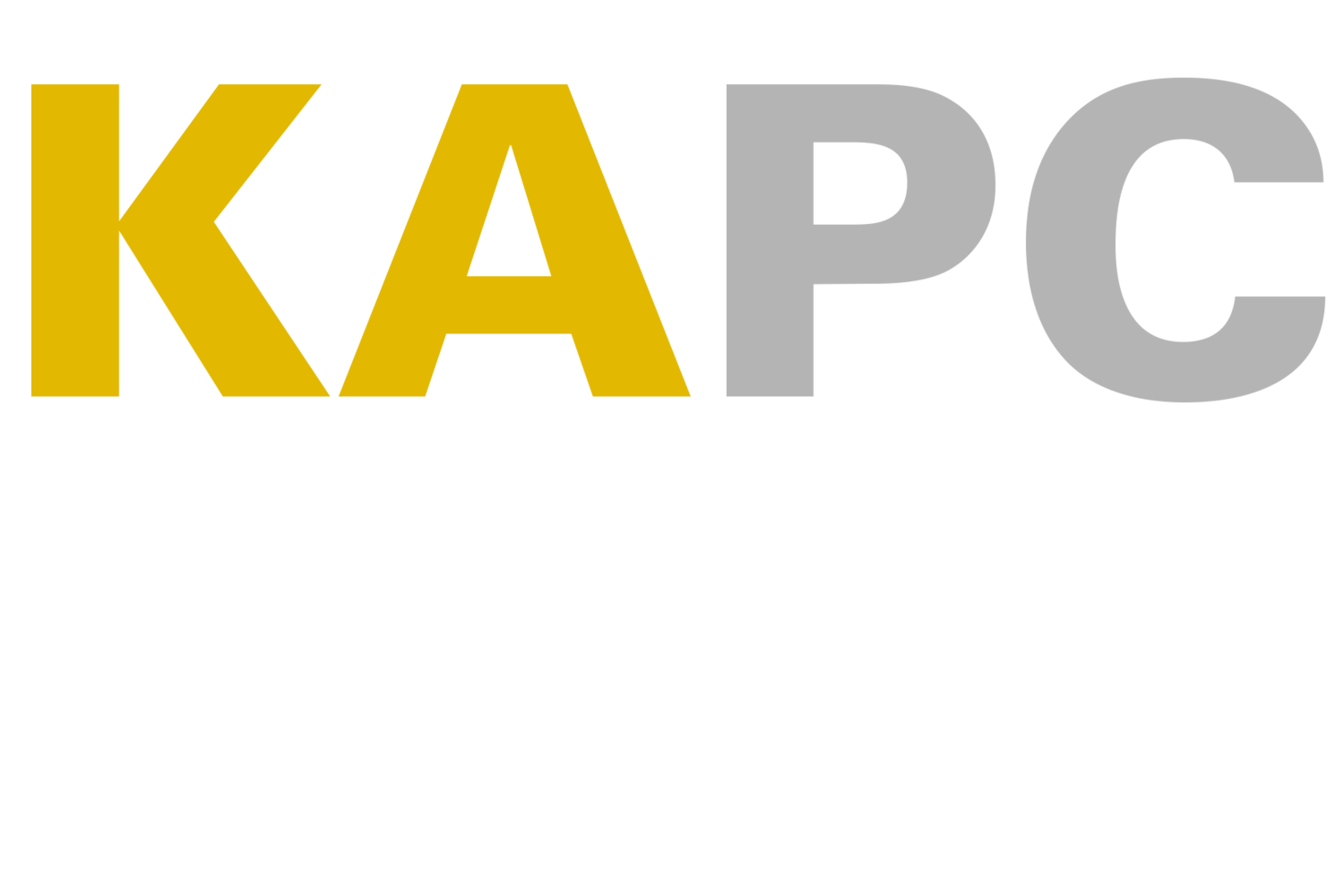Eagle Canyon Residence
Location Gaviota, CA | Completion Date unbuilt
The coastal estate plan features a new residence that looks forward with a modernist vocabulary while incorporating an appropriate palette of Santa Barbara friendly materials, colors and forms. The single story low-profile massing responds to the community’s desire for buildings that do not detract from ocean vistas of the Gaviota Coast or the views of the nearby mountains which frame our coastal landscape. The interior entrance courtyard recalls the building organization of classical atria and allows the various rooms required by the client’s program to be strategically located, achieving an appropriate separation of public and private functions while keeping in mind the optimal hierarchy of spatial adjacencies. The plan strives to offer a variety of contrasting experiences, both communal as well as intimate, each taking full advantage of the natural landscape, ocean and mountain views.
Rooms
1 Master Bedroom
2 Walk in Closet
3 Master Bathroom
4 Mechanical Room
5 Office
6 Study / Den
7 Coat / Storage
8 Foyer
9 Living Room
10 Storage
11 Powder Room
12 Dining Room
13 Kitchen
14 Bedroom
15 Bathroom
16 Garage
17 Laundry
18 Changing Room
19 Family Room
20 Pool
21 Center Courtyard
22 Guest Bedroom
23 Maid’s Room
24 Butler’s Pantry
25 Pantry
26 Game Room
27 Home Theater
28 Wine Room
Project Type Residential | Location Gaviota, CA | Project Size 10,000 SF | Completion Date unbuilt | Services Architecture, Interior Design, Estate Planning | Architect Bob Kupiec, AIA | Design Team Jamie Palencia | Landscape Robert Truskowski Inc.











