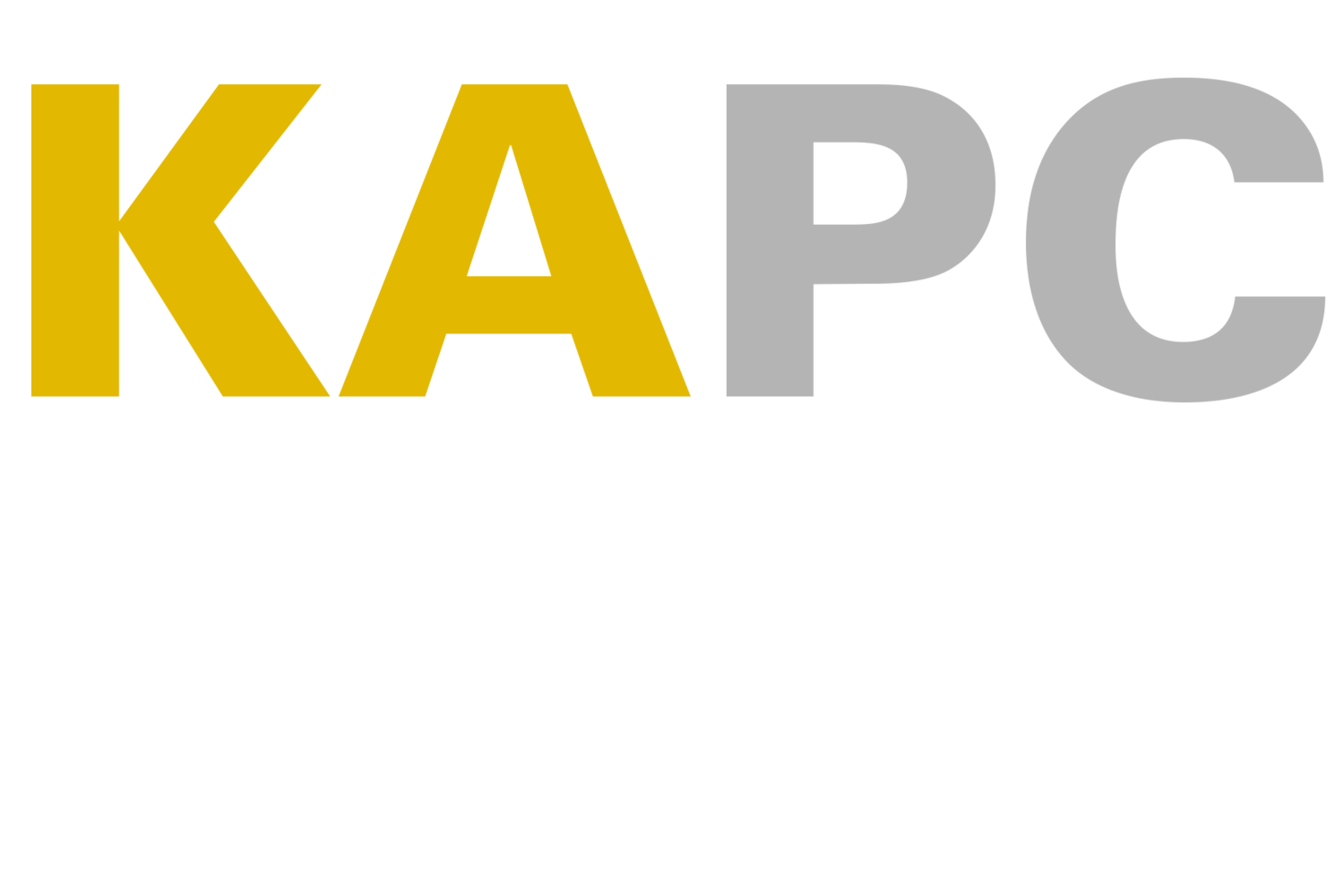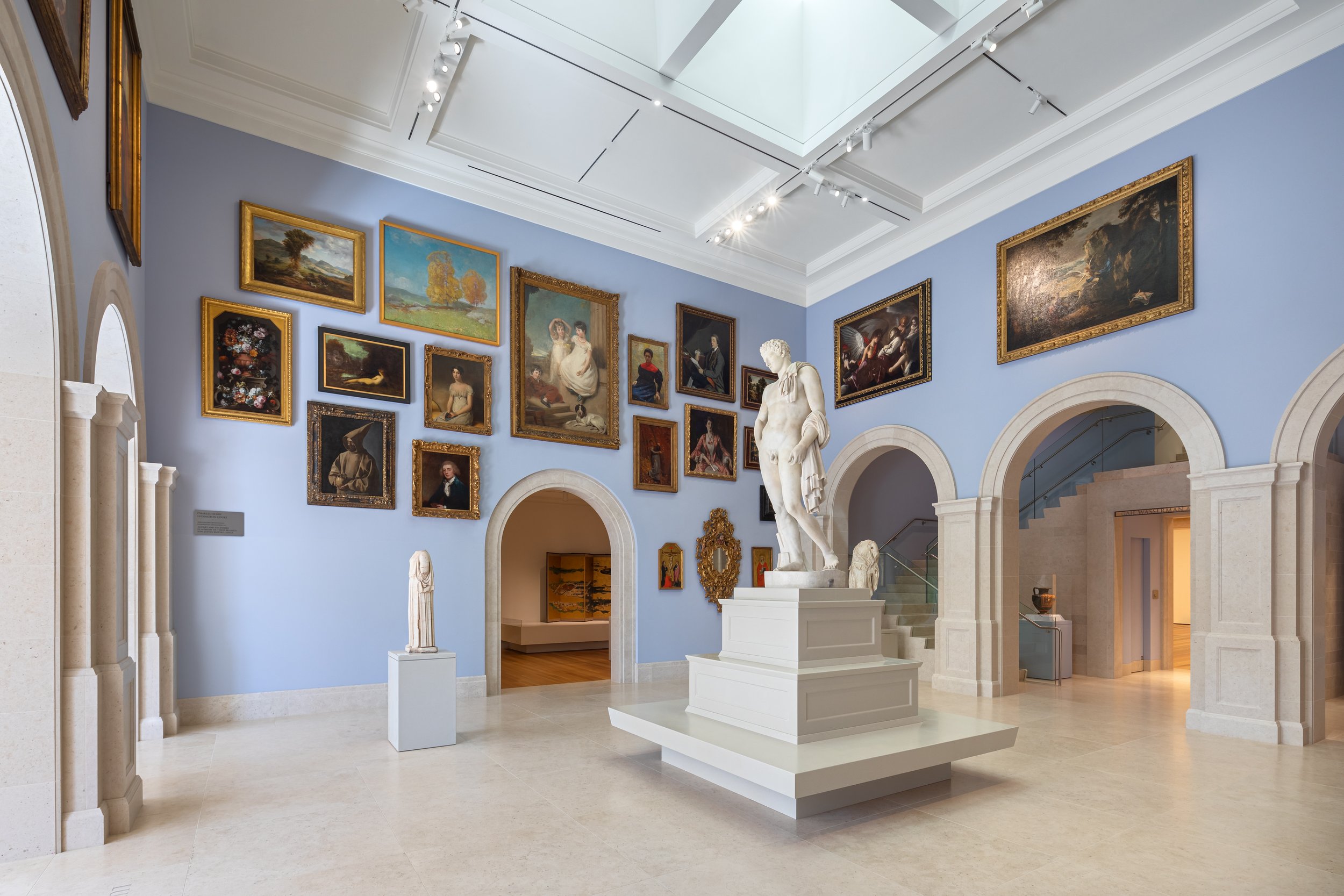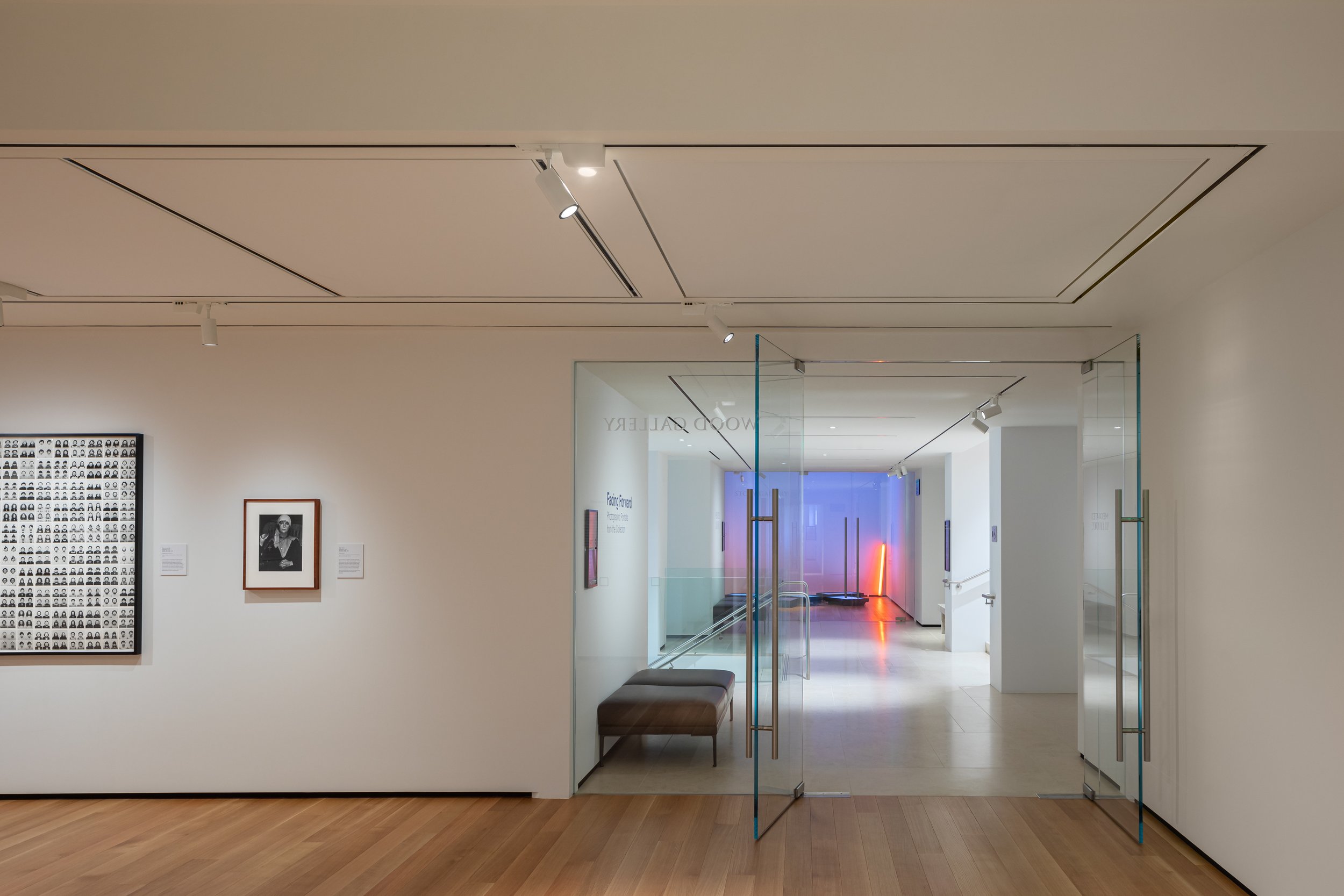Santa Barbara Museum of Art
Location Santa Barbara, CA | Completion Date 2021.
.
The $50 Million restoration and additions to Santa Barbara’s iconic art museum represents the first phase of the effort to restore the original 1917 neoclassic building as well as provide a much needed seismic retrofit of the unreinforced masonry structure. Additional Gallery space was created to expand the museum’s contemporary art offerings as well an new galleries for photography and contemporary media. A new art receiving facility with a state-of-the-art freight elevation serves new space for art storage, conservation and registrar departments. This 35,000 SF capital improvement campaign addresses the first half of an effort to renovation program for the entire museum. Improved circulation, additional galleries, curatorial offices, as well new visitor amenities including a new restaurant and gift shop, roof terrace pavilion and auditiorium..
Project Type Cultural / Restoration | Location Santa Barbara, CA | Project Size 35,000 SF | Start Date 2013| Completion Date 2021 | Services Masterplanning, Architecture, Construction Administration | Architect Robert Kupiec, AIA | Design Team Radames Culqui, RA, Daniel Saltee, AIA, Jaime Palencia, Elizabeth Wentling, RA, Schuyler Bartholomey, RA | Structural T&S Structural | Mechanical, Electrical & Plumbing ASW Consulting Engineers | Lighting HLB Lighting | Landscape Arcadia Studio | Civil Stantec | Expediting SEPPS Planning & Permitting Services | Project Management GWMC LLC | Photographer Ciro Coelho
















