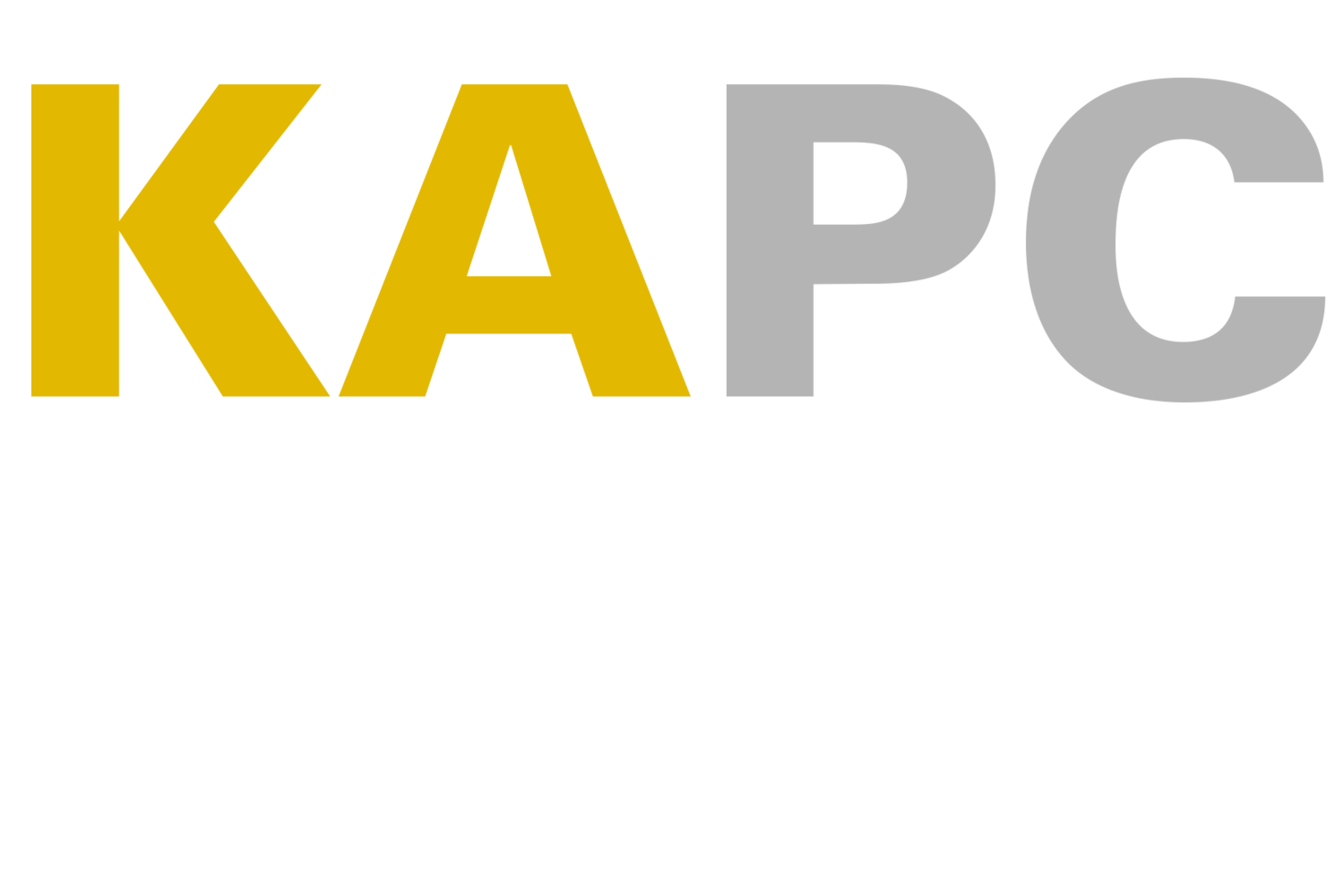Chapala Mixed Use
Location Santa Barbara, CA | Completion Date unbuilt
Awards 2019 AIA Santa Barbara Design Awards Merit - Proposed/Unbuilt
Chapala Mixed Use Building continues the rich tradition of Andalusian style architecture in the El Pueblo Viejo Historic District. At the focal point of two important urban intersections, the corner of Chapala and Canon Perdido as well as the terminus of the El Paseo Nuevo public mall, this mixed-use building artfully celebrates both events. Creating a design that accommodates the requirement for ground floor commercial occupancy, a second level public courtyard and overlook balcony offers a welcoming opportunity for passersby to either begin or end their meandering journey through El Paseo Nuevo. The column lined courtyard echoes with drops from the beautifully tiled fountain while the residential units with wrought-iron balconies draped in bougainvillea hover overhead, all framed by a traditional tapestry of white washed walls, aged red tiles and simple details. Taking cues from the historic vernacular of the Santa Barbara Courthouse, the quarter domed cantilever corner at Chapala Street creates a point of interest and allows for pedestrian traffic to graciously flow beneath the shelter of the overhang. Chapala Mixed Use Building’s architecture brings to life many images of the romantic Andalusia villages dotting the hillsides of southern Spain while paying careful attention to the civic nature of our downtown corridor and the rich urban trails that our paseo’s offer visitors and residents alike.
Project Type Mixed Use | Location Santa Barbara, CA | Completion Date unbuilt | Services Architecture, Programming | Architect Bob Kupiec, AIA | Project Team Jamie Palencia





