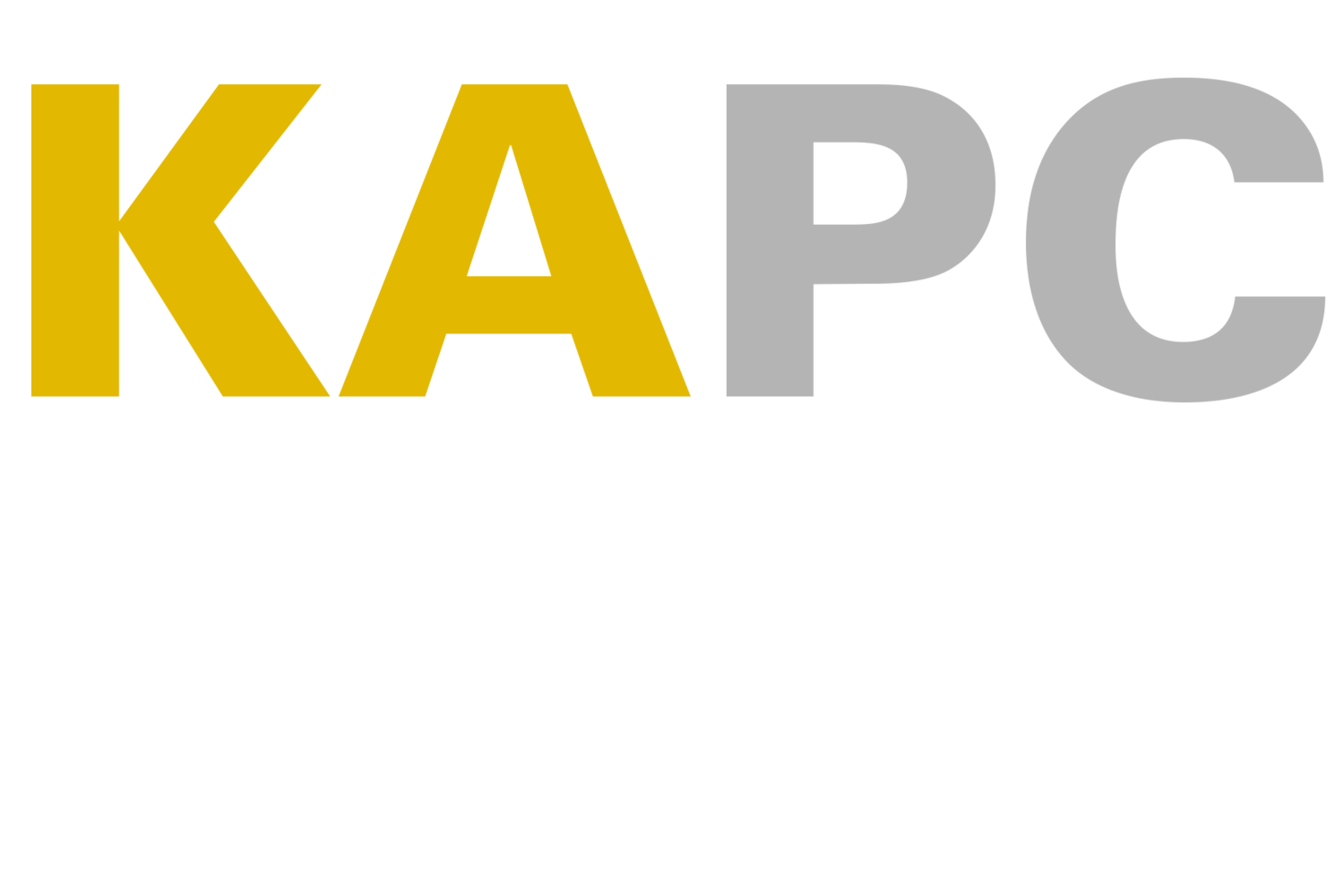Hollister Industrial Park
Location Goleta, CA | Completion Date 2019
Awards LEED Gold, 2019 AIA ArchitecTours
Publications Santa Barbara Independent - October 01, 2019, Santa Barbara News-Press - September 01, 2019, Pacific Coast Business Times - August 31, 2018
This recently completed campus for light industry occupants provides airy offices and both a corner retail space and café space which animate the Hollister Avenue corridor. With gracious apertures and high-bay open plans, units take advantage of natural light while offering flexible spaces to myriad potential tenant types. The wedge-shaped forms of the buildings harmonize with the site’s mountain backdrop while functionally directing rainwater and morning dew into central courtyards, where it is treated in planter bed biofilters. The treated stormwater is directed into detention ponds that run the perimeter of the site, resulting in a park-like buffer, lush with native plants and grasses. Meandering walkways bridge the Hollister streetscape back to the central courtyards, and serve as exterior spaces for gathering and respite. With sustainability as a top priority, this project has been awarded LEED Gold.
WATER RE-HARVESTING
1 Photo Voltaics
2 Rainwater Gutter System
3 Decorative Rain Chain
4 Planterbeds Biofilters
5 Stormwater Retention Basin /
Water Tolerant Landscape Garden
Concept Model
Project Type Commercial | Location Goleta, CA | Project Size 36,068 SF | Start Date 2017 | Completion Date 2019 | Services Masterplanning, Architecture, Construction Administration | Architect Bob Kupiec, AIA | Design Team Jaime Palencia, Elizabeth Wentling | Structural Van Sande | Mechanical AGME | Electrical Smith Engineering | Lighting Ann Kale Associates | Landscape Arcadia Studio | Owner City of Santa Barbara, Airport Commission | Photographer Ciro Coelho













