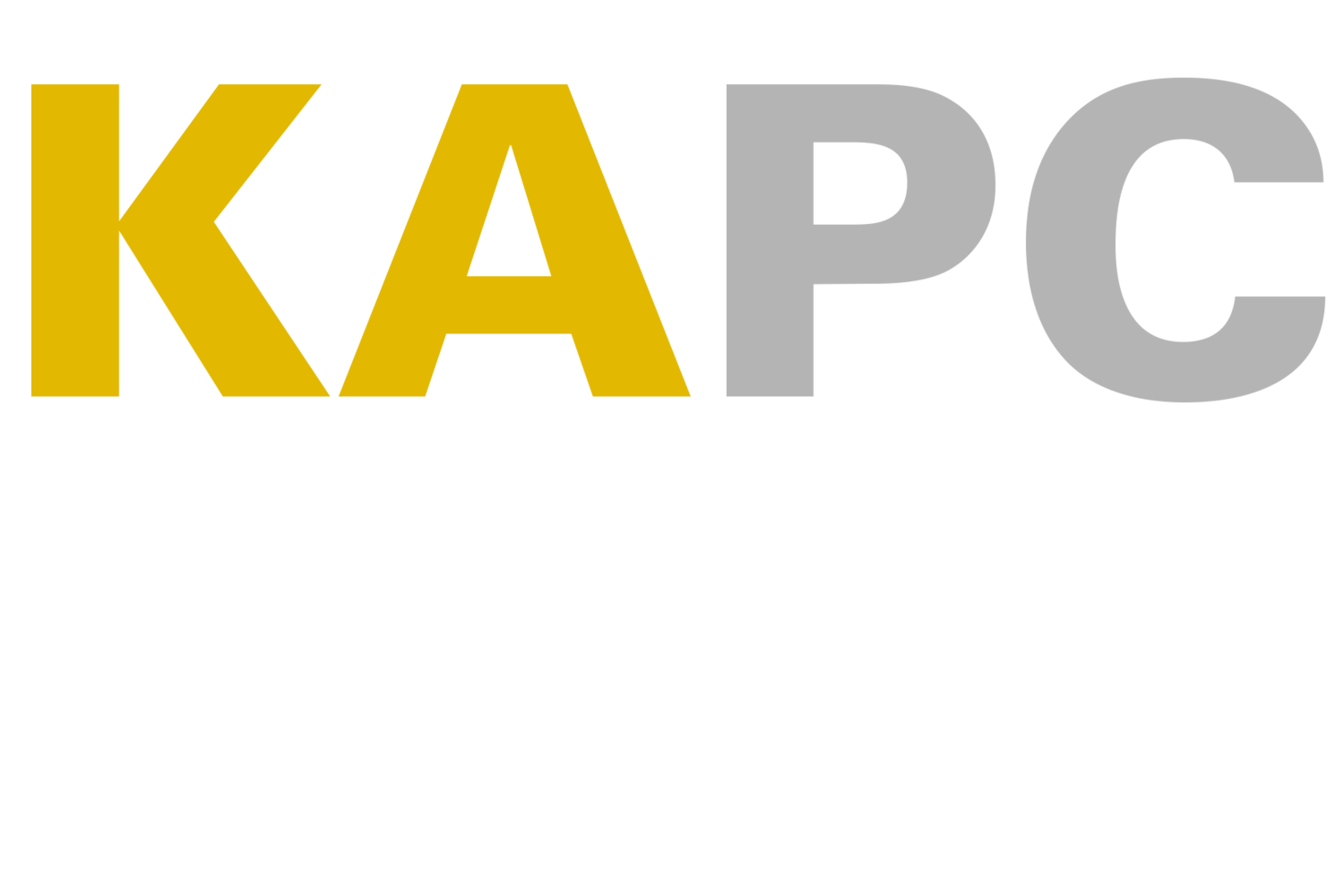Montecito Debris Flow Rebuild
Location Montecito, CA | Completion Date estimated Fall 2020
This proposal replaces two accessory structures destroyed in the 2018 Santa Barbara debris flow. This project poses the unique design challenge of creating safe, accessible buildings in a flood plain, required to be both several feet above grade and still beneath the maximum building height. The design solution incorporates a floating deck that terraces up to the elevated floor level while also playing host to several exterior dining and gathering functions. Lush landscaping and strategic retaining walls protect occupied spaces and simultaneously softens the effect of the raised architecture that would otherwise be prominent to the residents of the main house.
Project Type Residence | Location Montecito, CA | Project Size 1,600 SF | Start Date 2018 | Completion Date Estimated Fall 2020 | Services Architecture, Construction Administration, Interior Design, Programming | Architect Bob Kupiec | Design Team Izzy Savage | Structural Ashley & Vance | Mechanical AGME | Lighting Ann Kale Associates | Landscape Arcadia | Contractor Paddy McMahon



